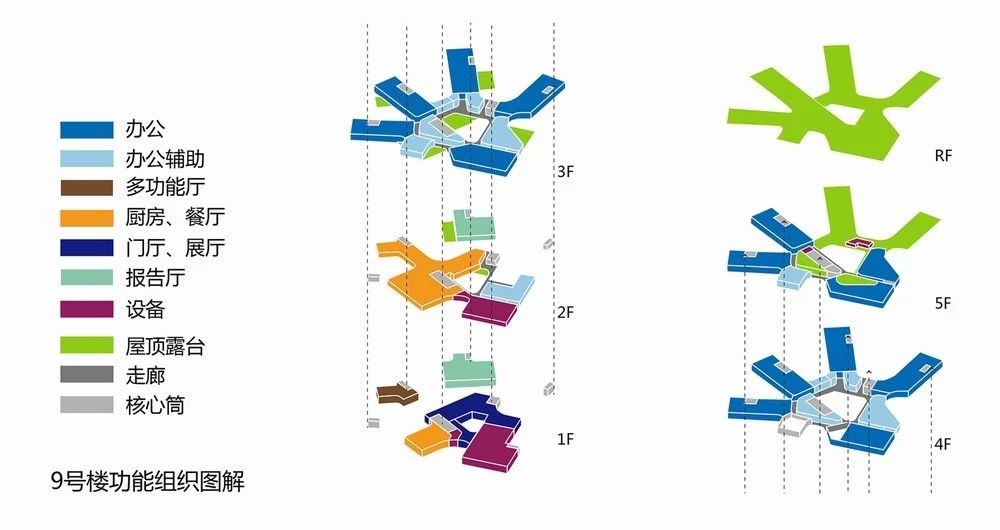实用+现代的“手指状”办公楼设计,看见和被看见都成为“风景”——独具特色!!
来源:建筑设计之家
中集集装箱总部位于东莞松山湖国家级高新技术开发区南段。位于中集智谷西南侧,毗邻松山湖和公共绿地,自然条件优越。
CIMC Headquarter Office Building is located in the southern section of Songshan Lake National High-tech Development Zone in Dongguan. It is at the southwest of CIMC Zhigu, neighboring Songshan Lake and public green space, with superior natural conditions.
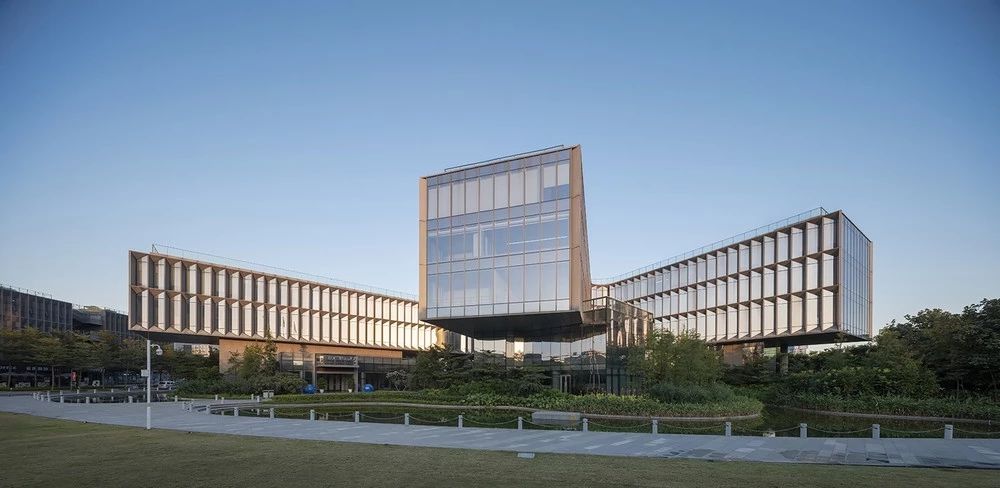
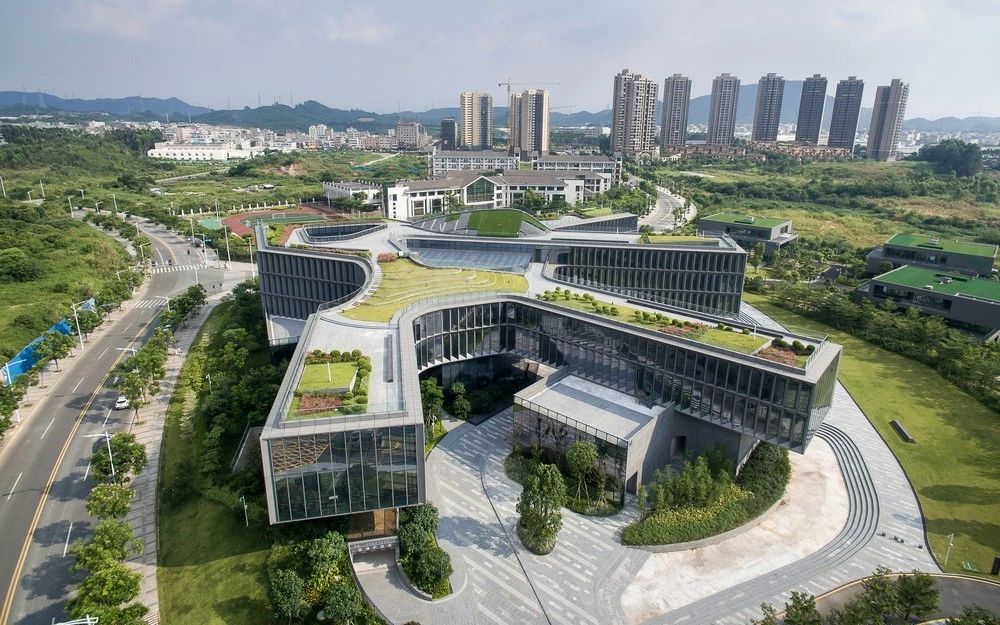
航拍
地块东侧紧邻南山路,南侧紧邻青田路。它是道路交叉口的重要空间节点。西侧不远处是松山湖,为基地提供了绝佳的风景和自然资源。场地高度差异显著,植被覆盖良好。园区东高西低,总部大楼位于园区一角。
The east side of the plot is adjacent to Nanshan Road, and the south side is close to Qingtian Road. It is an important space node at the intersection of the roads. Not far from the west side is Songshan Lake, providing great scenery and natural resources for the site. The site has a significant height difference and is nicely covered by vegetation. The terrain of the park is high in the east and low in the west, and the headquarters building occupies one of the corners of the park.
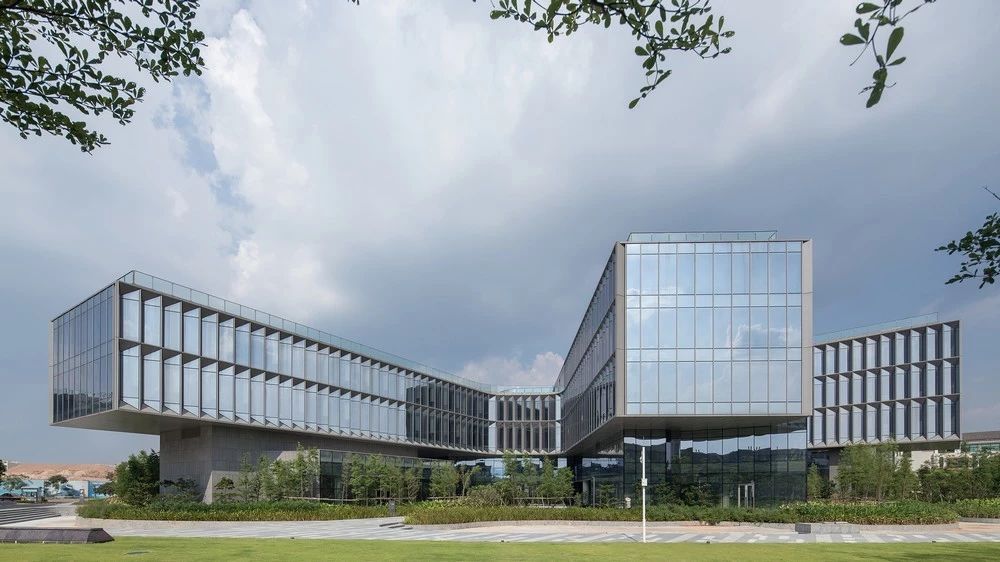
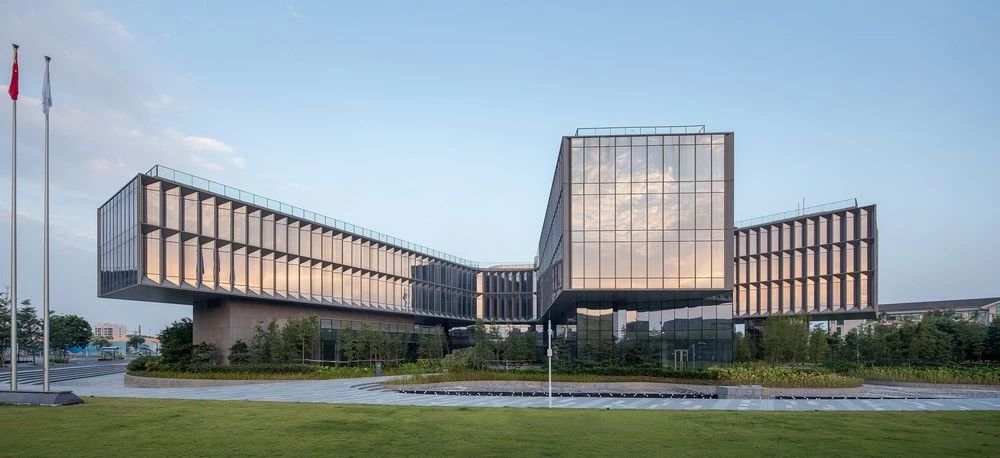
如何组织地形?通过解决建筑的结构。
建筑的东南侧是嵌入坡地的高差桥梁。北侧完全架空,起伏的景观可以延伸到架空区域,与东南侧一层融合。西侧的建筑大小不一,它们不仅是建筑的支撑,也有效地区分了场地的空间,甚至提供了具有南方特色的遮阳开放公共空间。
How to organize terrain? By solving how the building stands.
The southeast side of the building is embedded in the sloping terrain to bridge the height difference. And the north side is completely overhead so that the undulating landscape can be extended into the overhead area and merge with the first floor of the southeast side. For the west side, the buildings are of different sizes. They are not only the support of the structure, but also effectively distinguish the space of the site, and even provide a sun-shaded open public space with the characteristics of southern China.
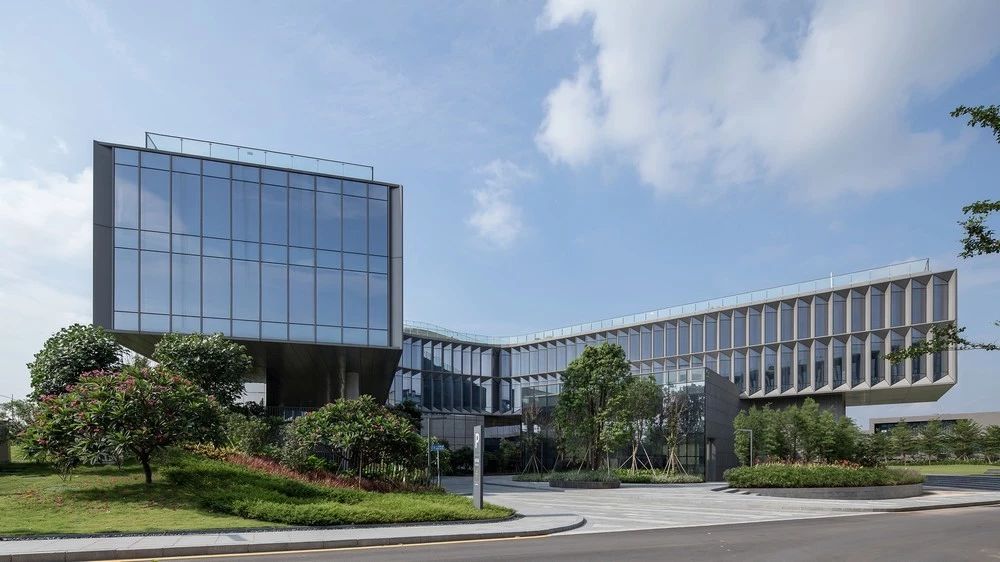
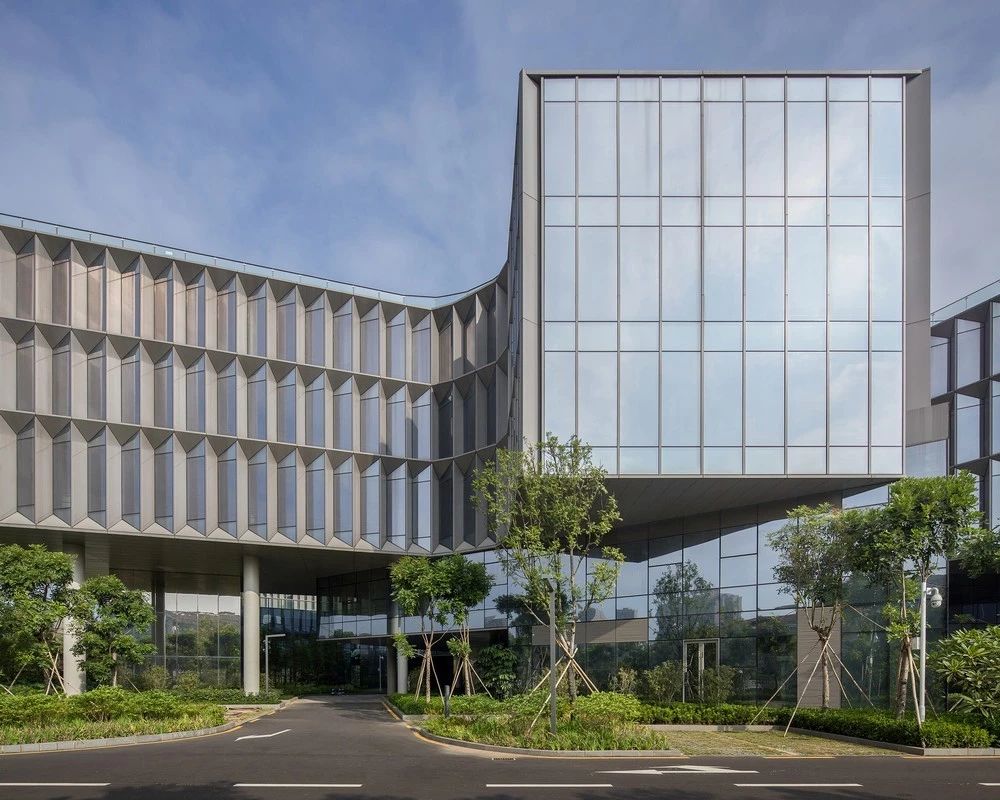
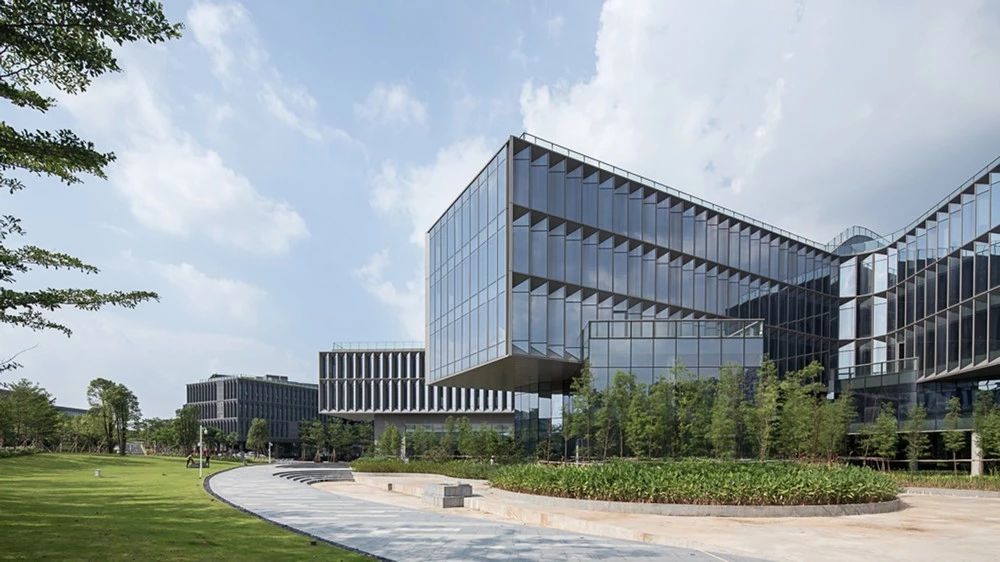
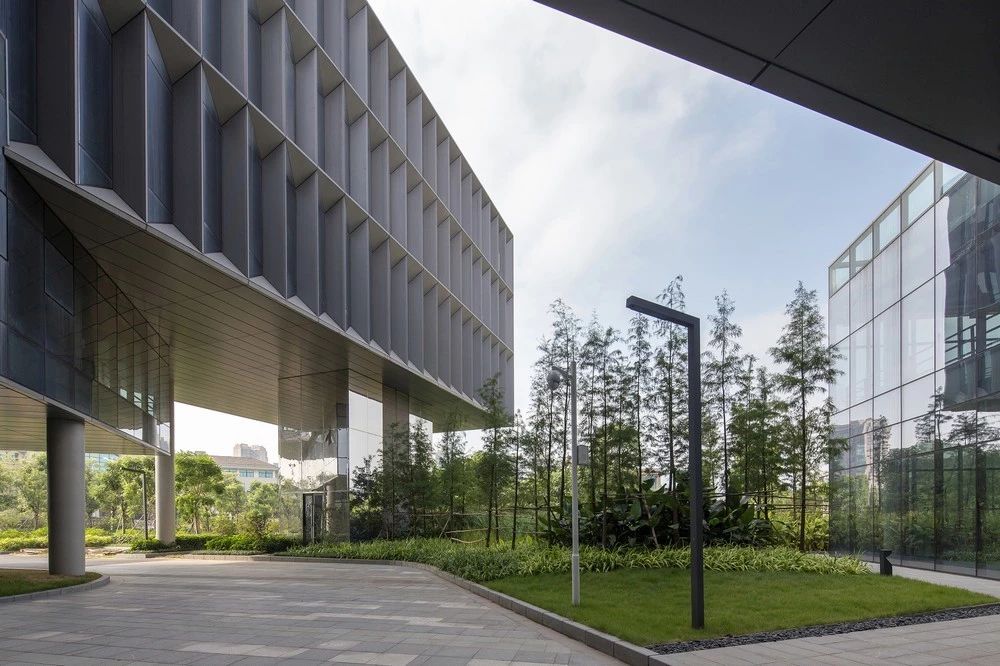
如何与风景建立联系?通过使看见和被看见都成为“风景”。
以14米深的“办公岛”为单元,窗户向内开启,保证良好的通风采光效果。
每个与办公相关的配套功能与垂直交通形成一个“活力核心”,连接所有的“办公岛”。
该建筑呈手指状,向西侧打开,有效地延长了建筑的长度,最大限度地利用了松山湖的自然景观,使建筑也可以作为自然景观。
The “Office Island” with a depth of 14 meters is used as a unit, and the windows are opened inward to ensure the good ventilation and lighting effect. Each office-related supporting function together with vertical traffic forms a “vibrant core” to connect all the “office islands”. The building is finger-shaped and opens to the west side, effectively extending the length of the building, maximizing the benefits of the natural landscape of Songshan Lake, and allowing the building can also act as a scenery to nature.
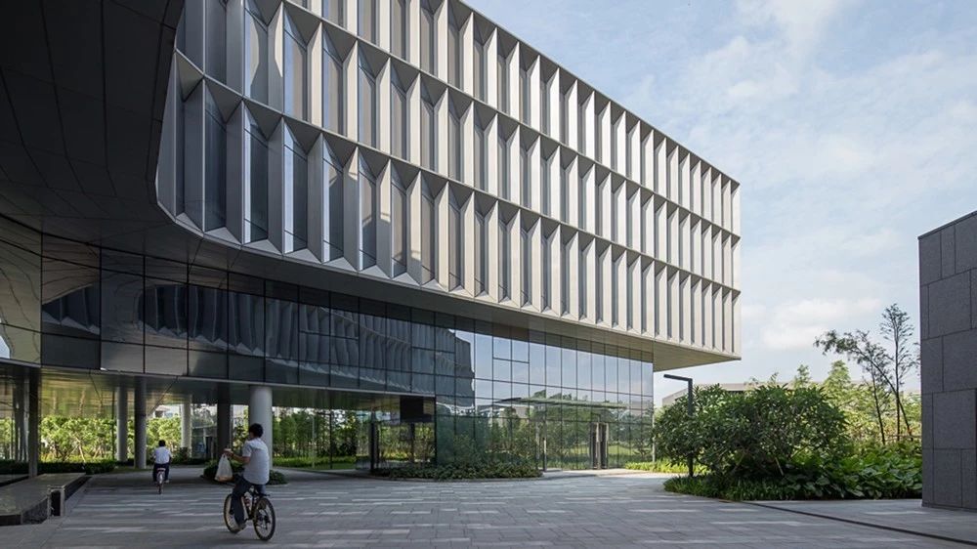
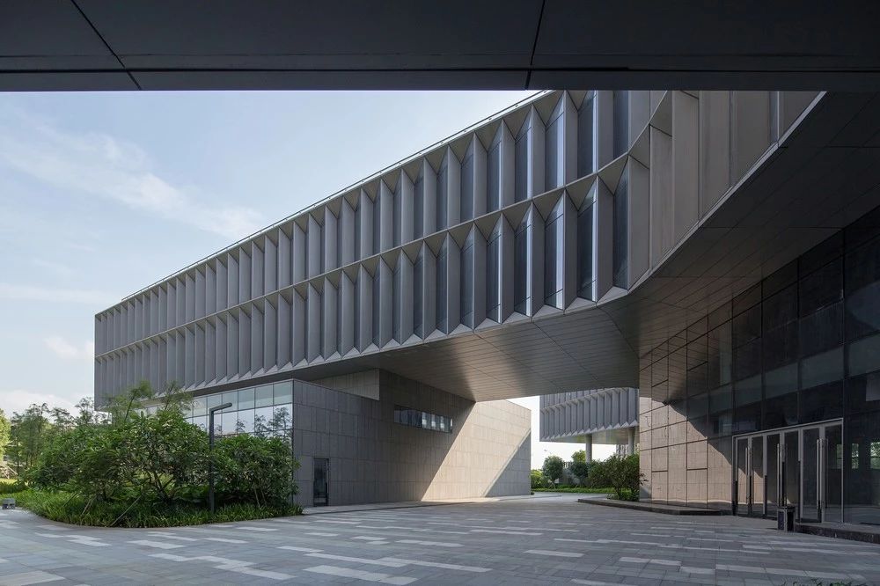
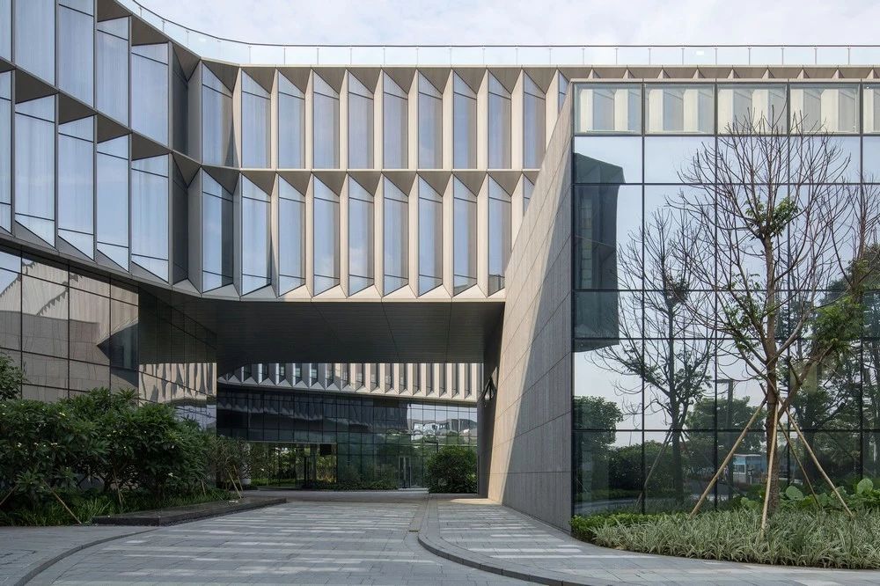
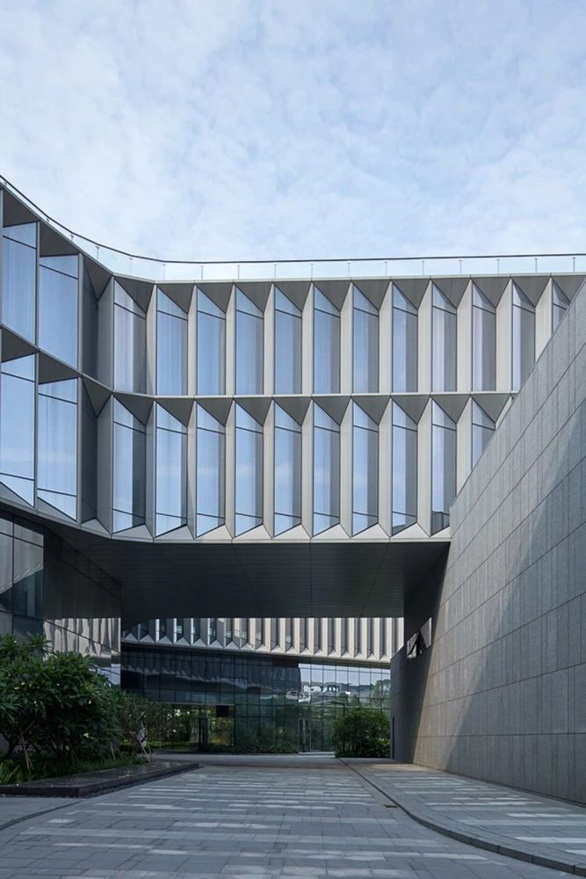
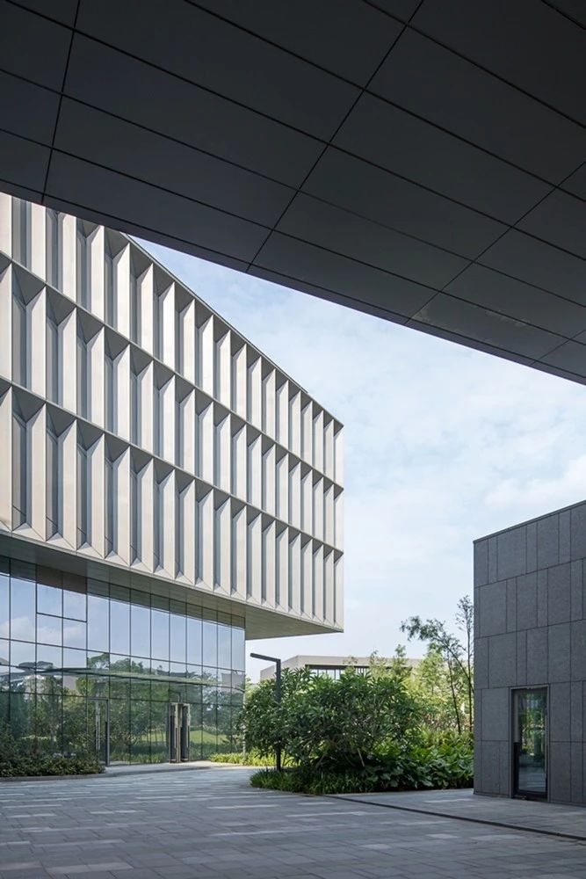
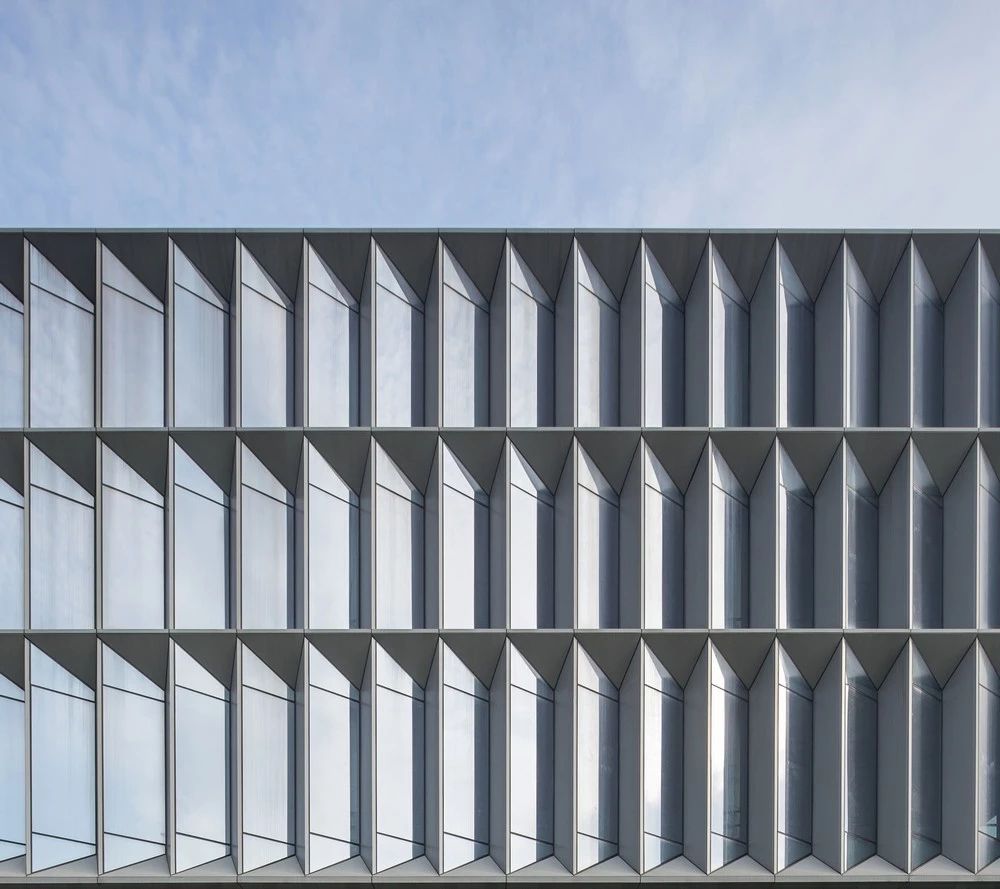
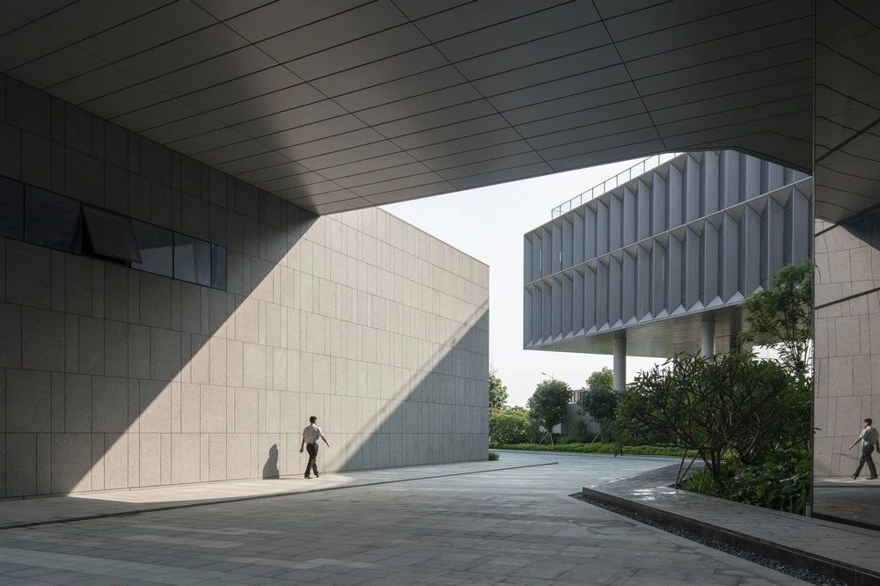
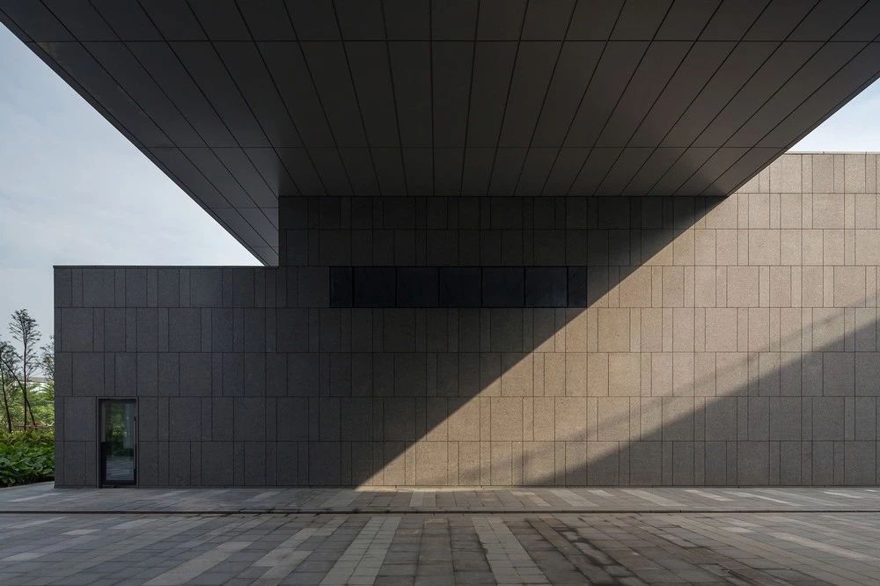
总平面图
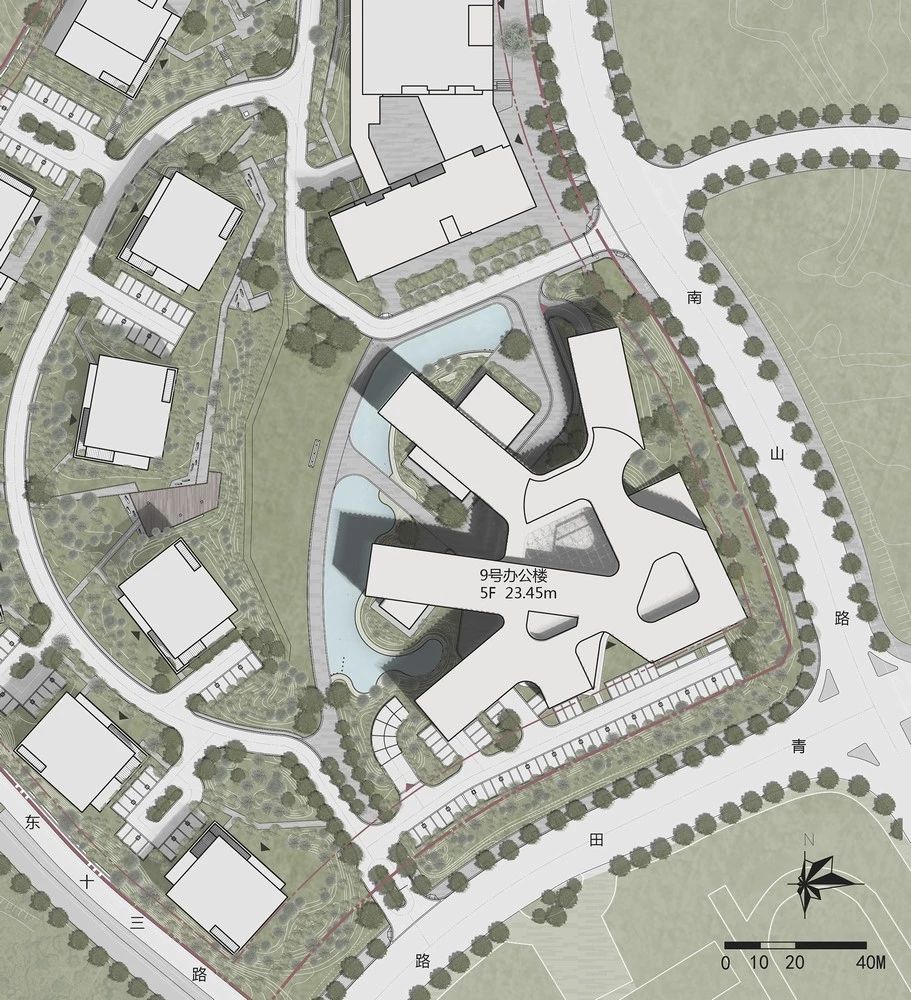
平面图
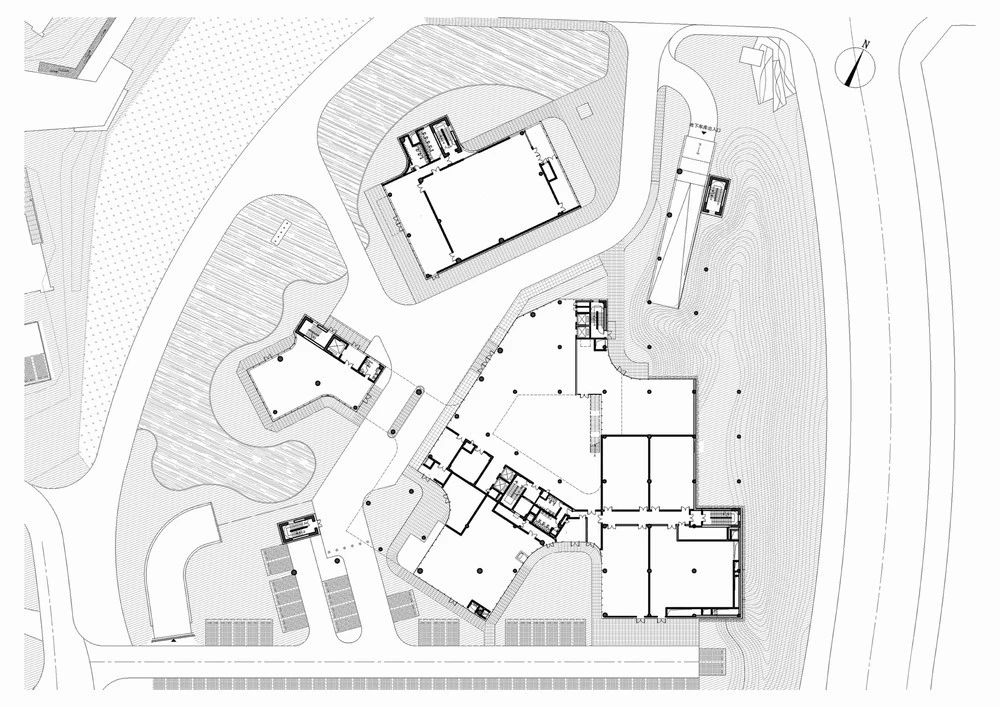
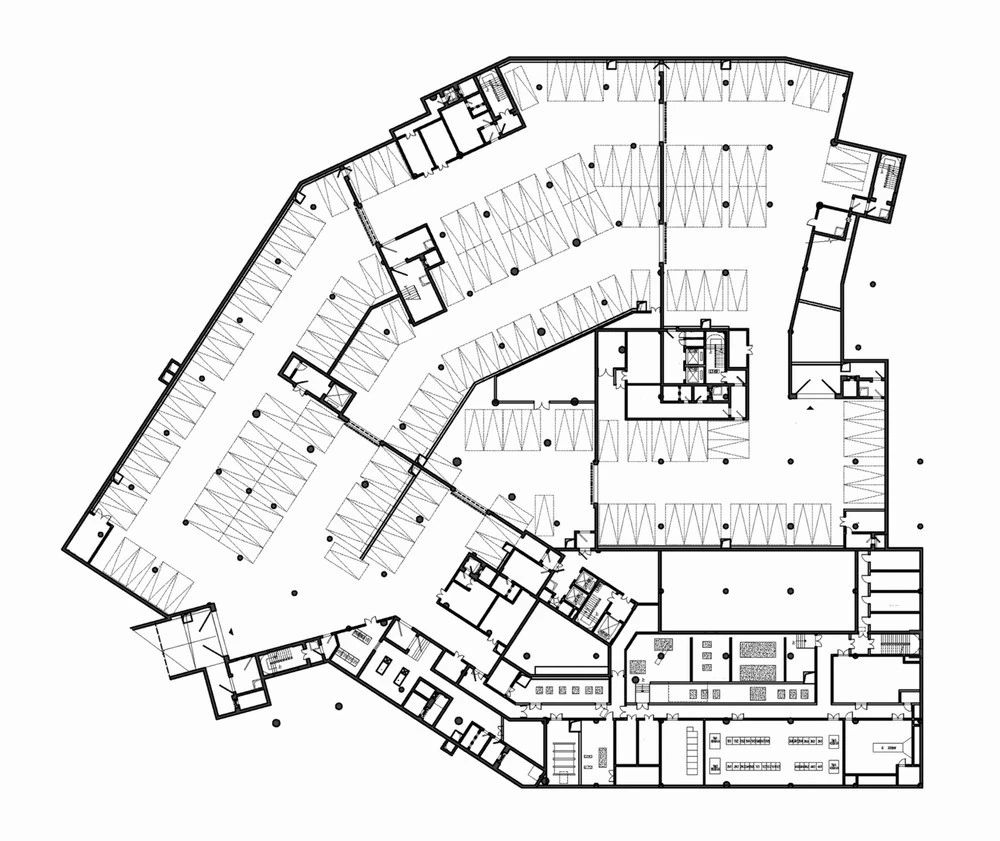
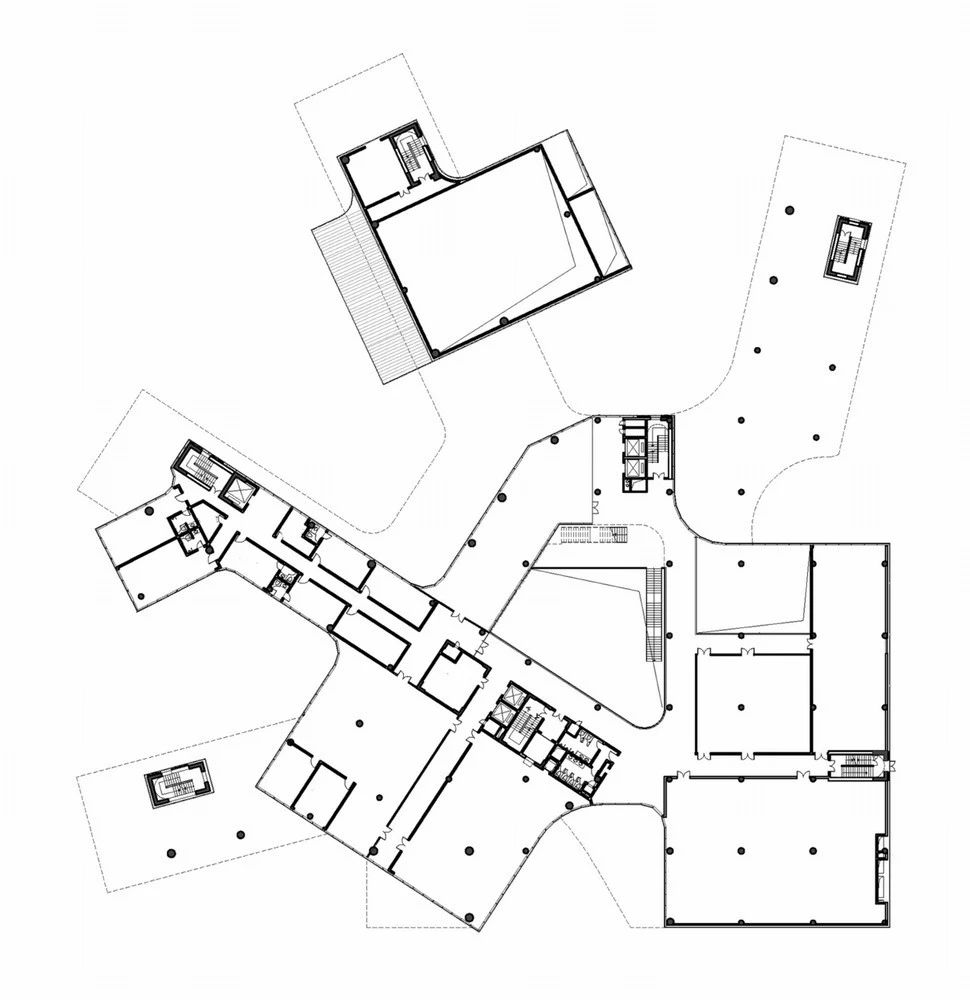
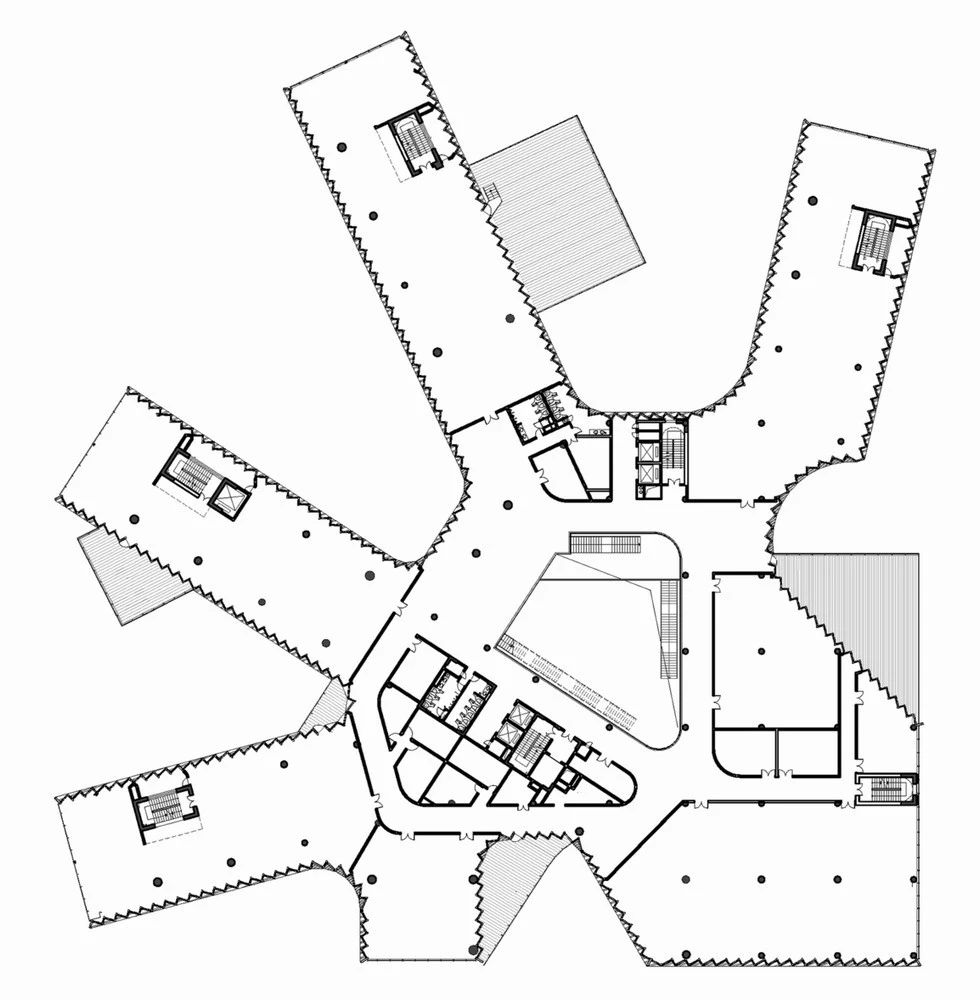
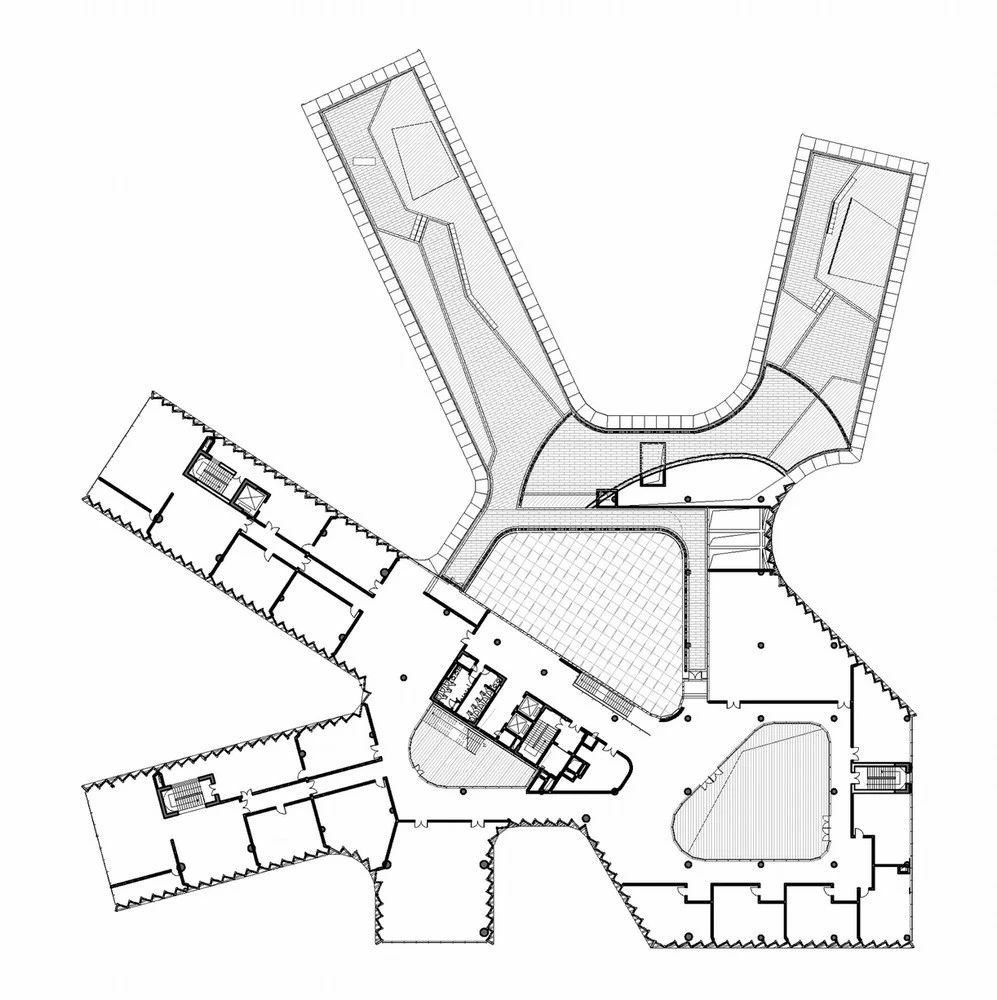
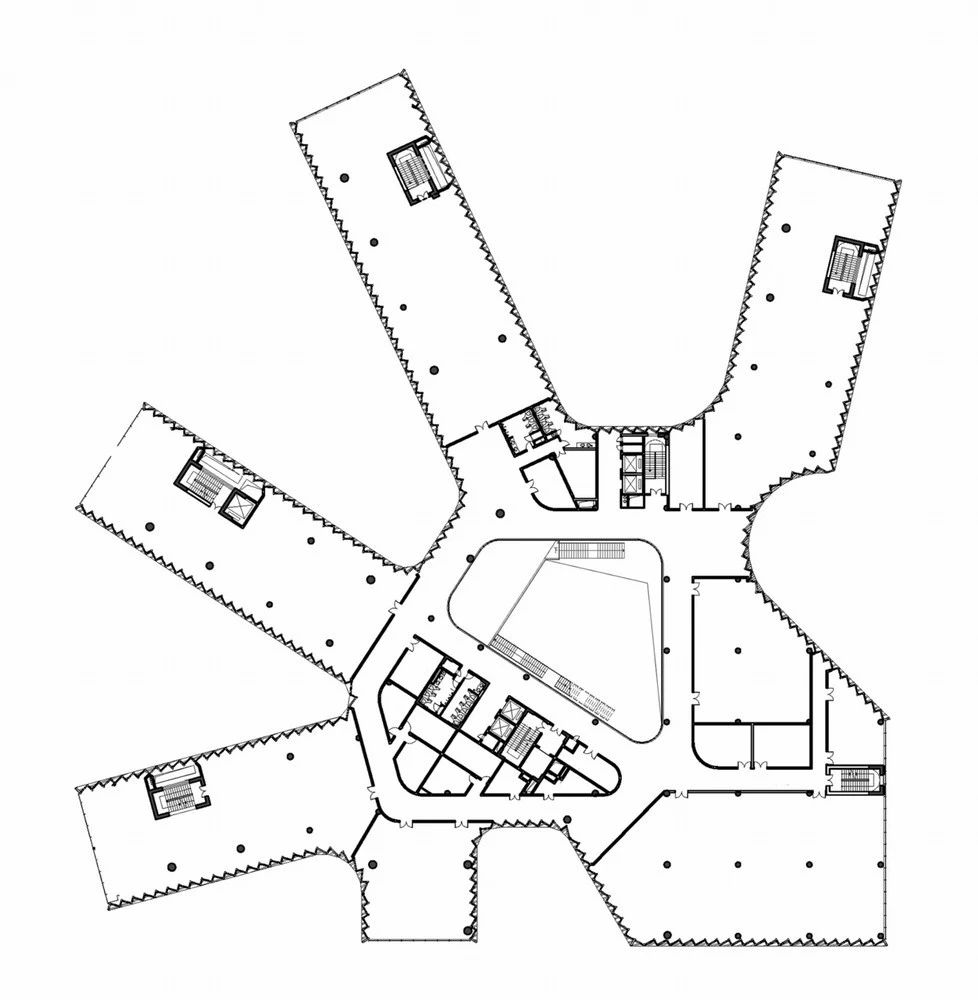
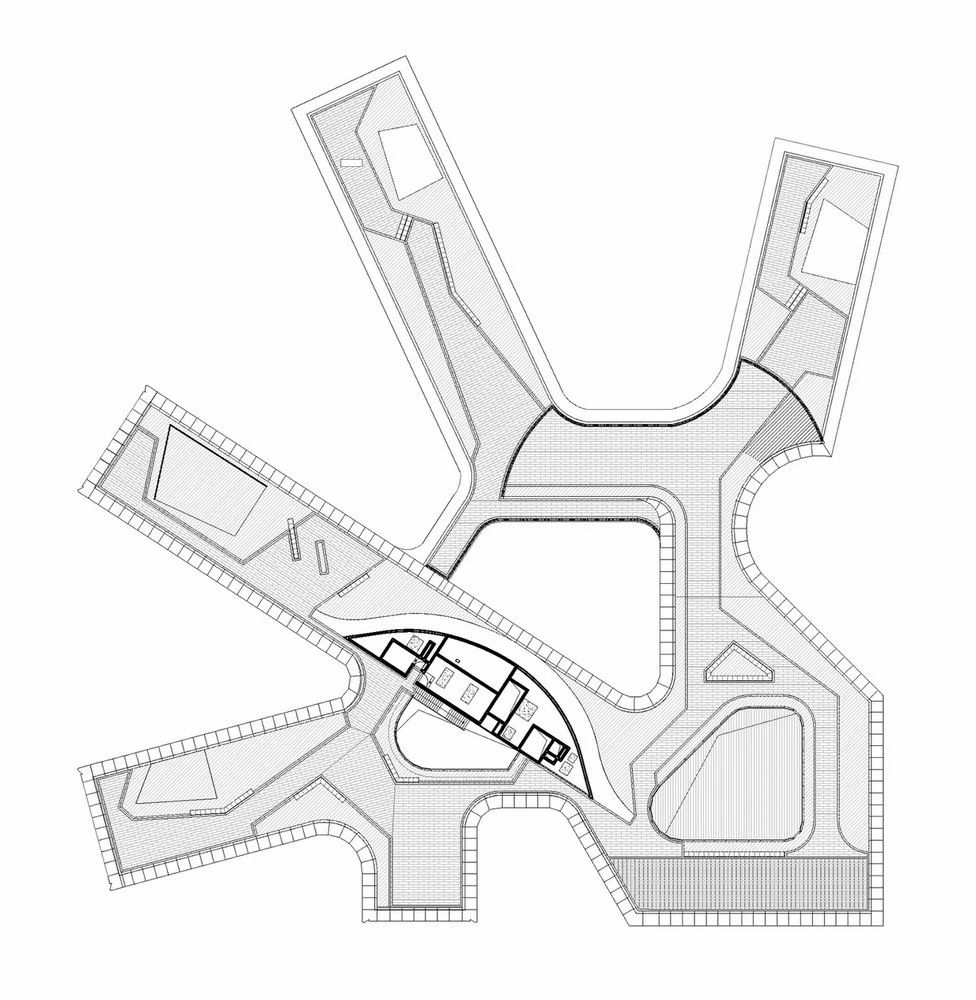
立面图




剖透图

剖面图
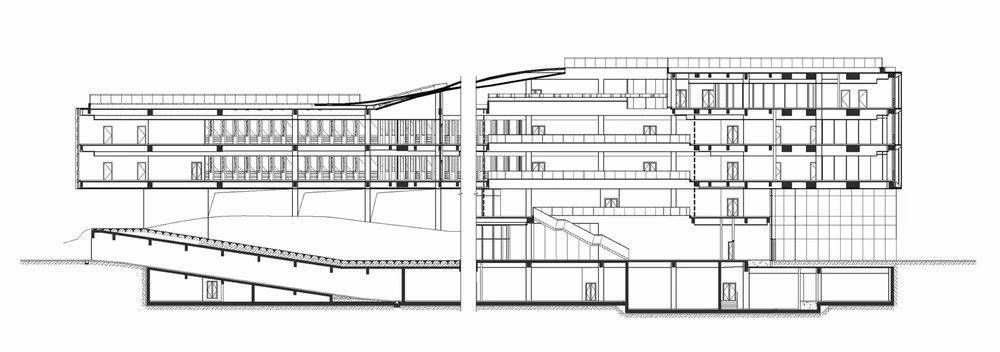
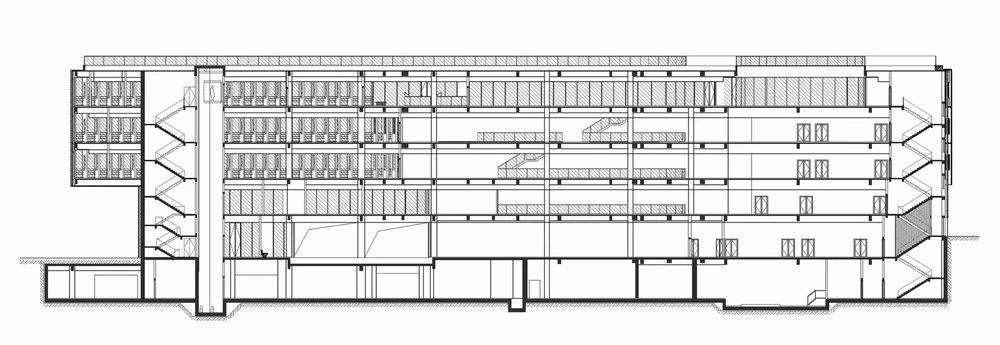
节点图
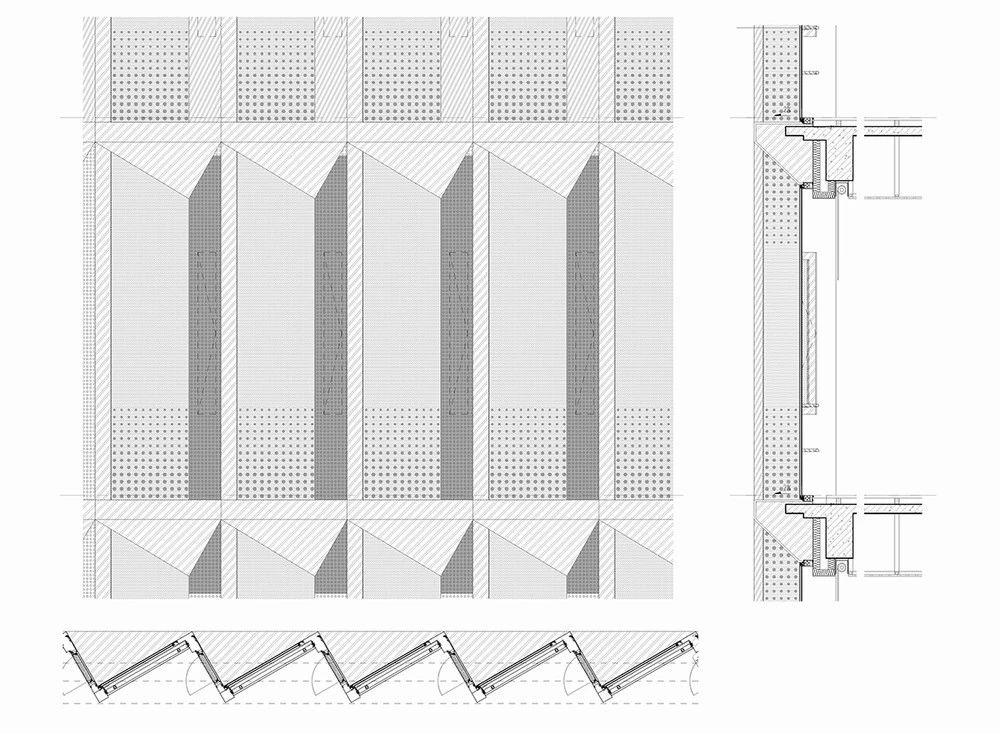
折线幕墙分析图
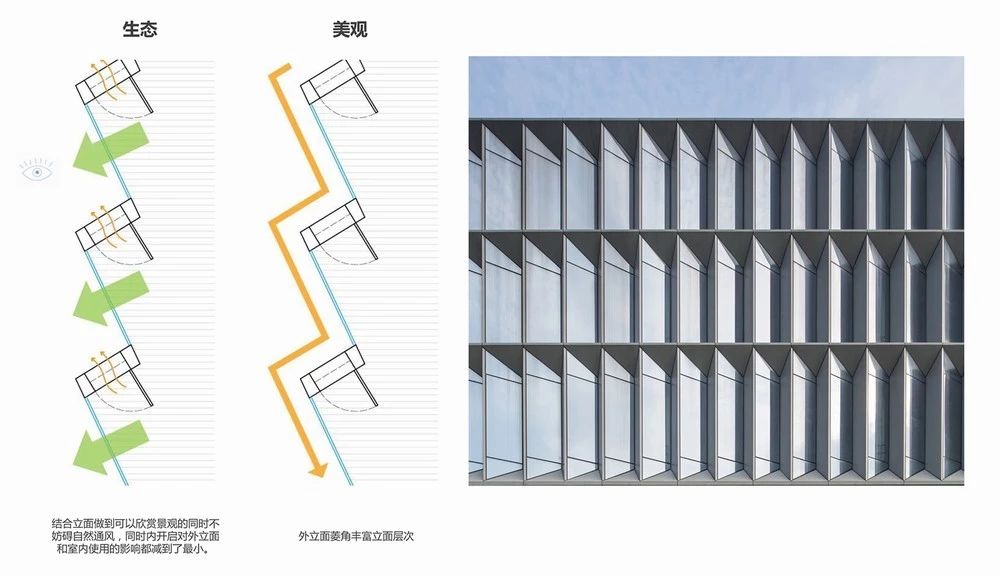
概念生成图
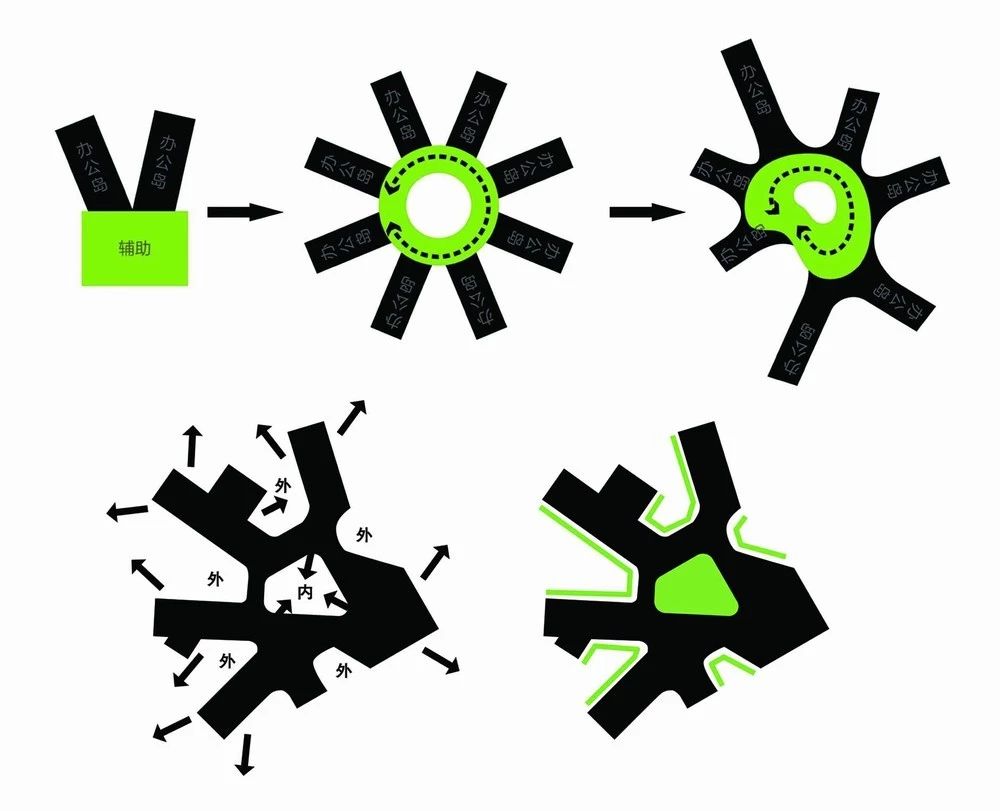
功能组织
